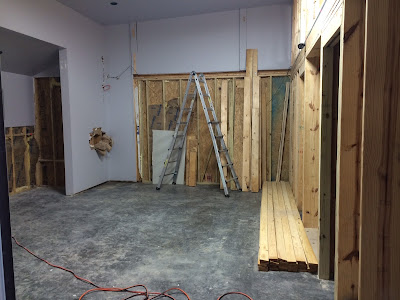Building is about to commence in one week! There's kind of nervous excitement around here. Imagine me like a pinball bouncing off all the walls and ceiling exclaiming that there will only be two more months of apartment living before I can get settled into our 'forever' home. Scott is more reserved, staying up late to research if the option we chose for the radiant heating really is the right one, etc. There's lots of second guessing, planning and decisions being made so that, hopefully, everything will run smoothly once we have people on the clock.
I haven't posted many pictures of the garage interior lately because I haven't felt like there was much to see. Since the builder told me he'd be starting with windows, the exterior door and floors on day 1, finally clearing out the space became a high priority. I'm so grateful Fall is finally kicking into gear because it's made for much more pleasant working conditions for Scott. Yesterday he was able to really clear out the garage so it's makeover ready.
Here are the pictures he took to show me the progress.
This is the view from the double doors towards what will be our storage wall/living room. The wood on the floor was left over from the farming and needs to be loaded in the truck and returned. Hopefully he'll be able to get that done next week. When I see a picture from this angle it reminds me just how small the space is. Sometimes I get a little panic attack about the size of the space, but then I just remind myself to breathe and how nice it'll be when Scott can do whatever he likes with his time. You can also see where our alley-side door will be in that left corner. It'll be so convenient once that door is installed.
Here's the view looking into the bedroom while standing in the kitchen. You can see that the upstairs also got framed. Because of the way the ladder was positioned to access it, I never actually stepped foot up there. I admit that the ceilings are higher than I thought they'd be, but still low enough that I think that we'll have to ditch our box spring under the mattress. The stuff we've bought for the project thus far is being stored up there.
On the left will be our entertainment center, then the bathroom, then the laundry room. I never did figure out the bathroom to really make it feel comfortable for me, but it'll offer much more storage than our current bathroom and I'm excited about that. The bags of concrete will be used to fill in the trenches the plumber is working in. The plumber should be done today so hopefully Scott can get that filled in before the builder starts.
You can tell that this picture was taken before the big garage cleanout, but I just wanted to brag on my window. See that HUGE rectangle? Those will be my casement windows that open out into my yard. Sadly, I had to ditch my bi-fold windows for budget considerations, but they would've been just perfect. Since (combined with the doors) this will be the only natural light source in the main space, it was go big or go home. The header is actually in the wrong place. The top of the window will line up with the top of the transom, but we are going to install a transom above these windows that I will someday get filled in with stained glass. Note:This is why it's important for both partners to really engage with the design process. If you skip details or zone out in meetings, you wind up putting the header in the wrong spot and it costs more money later to move.
What a huge cry from where we started in February!






No comments:
Post a Comment