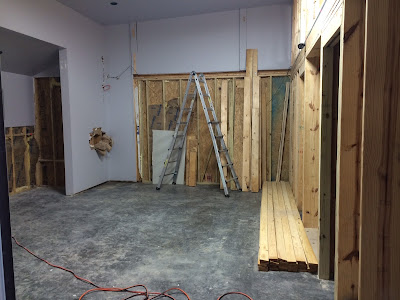I think the last time you saw the yard it looked like this.
We were digging it up to make a trench for the plumbing. In the middle you can sneak a peek at the pad that was poured for the storage shed. Since we maintained control of the garage when we rented the house, the tenants were looking forward to some outdoor covered storage. As far as we're concerned this project just wouldn't work if we didn't have outdoor storage. The building also serves as year round privacy for both sides and allows both sides to have dogs that don't have to mingle (necessarily). The shed got built pretty quickly and covered with some sort of black waterproof paper (technical, I know), and it stopped there for a while. We know that we didn't want it to be the same hardyboard as the house and garage. Because we're in a historical area, the commission had some additional restrictions about materials, alignment, etc. We couldn't source the wood we wanted for our favorite design.
We scoured Pinterest and paid attention when we went out for inspiration. Finally, I gave up and left it all to Scott. Truth be told, he's got a really good eye and is better at this stuff than I am. We tend to have similar taste so I knew that he'd come up with something that looked good and was in budget. He declared himself ready to begin so I took our daughter out of town to visit family for a weekend. When we came back he had the tenant side of the shed mostly complete.
He actually took cedar fencing and cut it to different widths. He didn't consult with me on the design before starting but I absolutely adore it and think it'll also look great as it weathers. In the end he admitted the design was based off Mitchell's Delicatessen (for locals). We ate lunch there one day and both admired a similar thing done there. (Truth be told, I love so many of the design elements at Mitchell's. I'd love to know who their designer was.) Leave it to him to remember that and reproduce the look on such a grand scale. See that W shadow on the shed? I think it's because this shed is #winning.
He also made the forms, poured the concrete pavers, and laid sod.
The cinder blocks are where the outdoor fireplace will go. He also built a step off the deck for easier access and the wood fence for privacy from the street. Puppy helps him on the weekends and acts as a model in pictures.
Here's the view from the deck. We transplanted some of our trees from the back, but will have to fill in one our two more. The fireplace will have a tall backing and then there will be privacy from the walkway. Their yard is looking great and is almost done.
Meanwhile, our side of the yard still looks like this.
I have hopes that once construction begins and the weather cools, he'll return to working on our side of the yard so I won't have to look out at a black wall from my huge windows come December.























