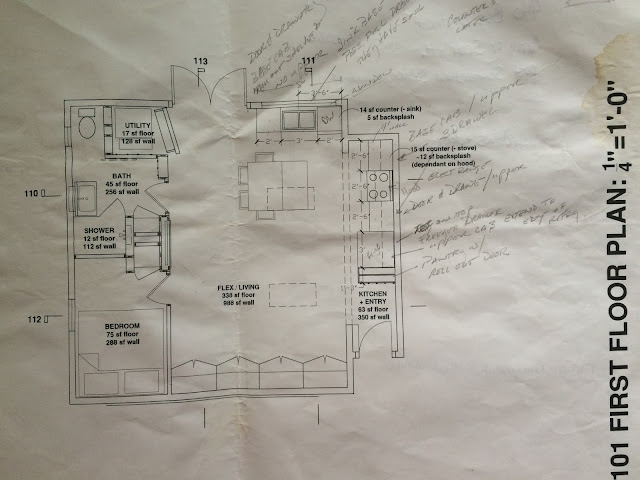Great news! We had a meeting with our contractor this morning to discuss a contract and he casually let it slip that he would be finishing up his current project a few weeks early and could probably start our garage mid-September. It was all I could do not to jump up and do my happy dance right then and there. Forget getting moved in by Christmas, we could be settling into our new place by Thanksgiving!
This is great news for us, but it means that we have to have decisions made and everything ready to go. I've been picking out tile, granite and deciding what style doors we want, but I haven't been able to get comfortable with one room- the bathroom. A few months ago when we acknowledged we had to dump the staircase in favor of a ladder, I came to peace and immediately felt comfortable with the decision. Using the ladder just seemed to be the right choice and it made me happier about how the space would get used in general. There's just something about the bathroom layout or design that's just niggling and I can't put a finger on the exact issue.
If you look at the bathroom, you walk in and there's a blank wall directly to your right. On that wall we're planning to put hooks to hang our towels. (The thicker wall depth will actually be built-in bookshelves towards the main space.) There's a weird little jut-in there anyway. You will face the vanity directly. You can see where there's a shower door drawn, but we'd like to have a shower door. The toilet is off to the right with a pocket door for privacy (I cannot wait!). Right behind the door into the room will be a small linen closet.
Seems small but functional, right? Here are my concerns:
1. Shower- We are going to have a pretty plain shower. I love white river stone for the floor and we found a large scale (4"x12") white subway tile that we'll use on the walls. I really wanted the shower head to be on the exterior wall so that you would face towards that wall when showering. Codes doesn't allow that because when you turn the shower on, the water would hit you immediately. It could be costly and weird to separate the shower head from the controls, but I'm assured it can be done if it comes to that. I just worry that it'll look weird when the shower head and built-in shelves are all on a wall that can't be seen. Most of what you would see is a plain white box and I have a feeling that'll look awkward.
2. Vanity- The vanity will be bumped right against the shower door. This means that we won't be able to use sconces :( and will have to use a bar light above the medicine cabinet instead. The vanity will be the workhorse of the bathroom, but it also limits the options of what we can do with the shower. If we want to move the vanity, then we could have more play with the shower. We haven't measured it yet, but the vanity is assembled and it looks like it would fit on the wall directly to your right as you walk in. The problem would be that the towels would then go on the exterior wall where the vanity is currently placed. Your view into the room would be our towels and I'm not sure that it would be a good look, either.
3. Laundry 'Chute'- A few weeks ago it occurred to me that since our bathroom and laundry area are adjacent, we could fashion an opening into the room that would allow us to drop our dirty clothes directly into the laundry basket on a cart next door, rather than leaving them on the floor. Scott agrees this would be awesome, but we can't figure out how to make this work design-wise, especially considering it (currently) would also have to work with our towel hooks.
That entire wall on the right is just awkward, regardless of whether it eventually holds towels, the vanity or a laundry chute. The framing is already up, but what changes would you make to the space to make it feel 'right'?

No comments:
Post a Comment